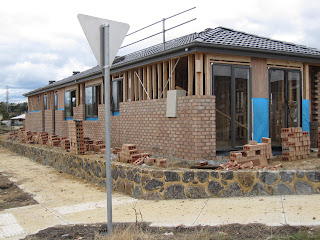Friday, December 11, 2009
Wednesday, October 21, 2009
Monday, October 19, 2009
Guttering and Windows
Saturday, October 10, 2009
Wednesday, September 30, 2009
Wednesday, September 16, 2009
New Furniture
As I had a day off last week tony and I went shopping for a lounge suite and light fittings.
We found the perfect lounge at Plush and this is what we got:
The Modular and 2 armchairs as well as a fabric ottoman with storage.

The colour is a neutral beige/grey and the ottoman is a grey square pattern and we got some matching cushions.
We found the perfect lounge at Plush and this is what we got:
The Modular and 2 armchairs as well as a fabric ottoman with storage.

The colour is a neutral beige/grey and the ottoman is a grey square pattern and we got some matching cushions.
Timber and nail and walls Oh My!
Dad called today and they have started our frame! Its finally looking like a REAL house
Looking from the front of the garage. Kitchen is on the left and Theatre room on the right, Alfresco in the middle and the base frame for the bedrooms and hallway
Kitchen and dining room
View from the 3rd bedroom to all living areas
Sunday, September 6, 2009
Tuesday, September 1, 2009
Monday, August 24, 2009
Monday, August 3, 2009
OK...So Tony called J (the co-owner of the building company) and apparently our slab is next!!!!YAY!!!!!!!!!!!!!!!!!
We call as there has been no action on our block for 3 (long) weeks and we are getting very impatient (there was a time when we thought we would be moving into our beautiful house in september! oh the naivety : ) )
Now we just need it to stop raining so the ground dries out enough to put a slab on!
(running outside to so the reverse rain dance! sorry farmers, i know that thats selfish!)
Hope to have some new (and improved) pics for you in the next few weeks
We call as there has been no action on our block for 3 (long) weeks and we are getting very impatient (there was a time when we thought we would be moving into our beautiful house in september! oh the naivety : ) )
Now we just need it to stop raining so the ground dries out enough to put a slab on!
(running outside to so the reverse rain dance! sorry farmers, i know that thats selfish!)
Hope to have some new (and improved) pics for you in the next few weeks
Sunday, July 5, 2009
Site scrape and excavations
Wednesday, July 1, 2009
External Selections
House Plans

Here are our House plans.
The original plans had the kitchen where the dining area is and it was tiny so we extended the original dinig area and made that the kitchen.
We decided to have an extra living area (the theatre/rumpus room) instead of an extra bedroom (lets hope we dont have 10 kids!)
The Alfresco area will be have a built in bar and will be decked which will follow through to the backyard.
Site Start TODAY!
Our House has finally strted being built so i thought i would start a blog so we could keep track of it!
Tony and I started looking at houses in March 08 and found our block in the Vaucluse estate in Doreen Melbourne in August 08.
After finalizing the plans we signed contracts with Com-Struct Builders on the 18th December 08 and our land settled on the 8th January 09 (Our wedding day!)
We have had a few delays with the plans in council and Issues with our crap mortgage broker (who FORGOT to submit our grant application so we nearly missed out on the first homeowners grant!)
But its all sorted now and our site excavation began today! (dad called this morning!)
Tony and I started looking at houses in March 08 and found our block in the Vaucluse estate in Doreen Melbourne in August 08.
After finalizing the plans we signed contracts with Com-Struct Builders on the 18th December 08 and our land settled on the 8th January 09 (Our wedding day!)
We have had a few delays with the plans in council and Issues with our crap mortgage broker (who FORGOT to submit our grant application so we nearly missed out on the first homeowners grant!)
But its all sorted now and our site excavation began today! (dad called this morning!)
Subscribe to:
Comments (Atom)





































